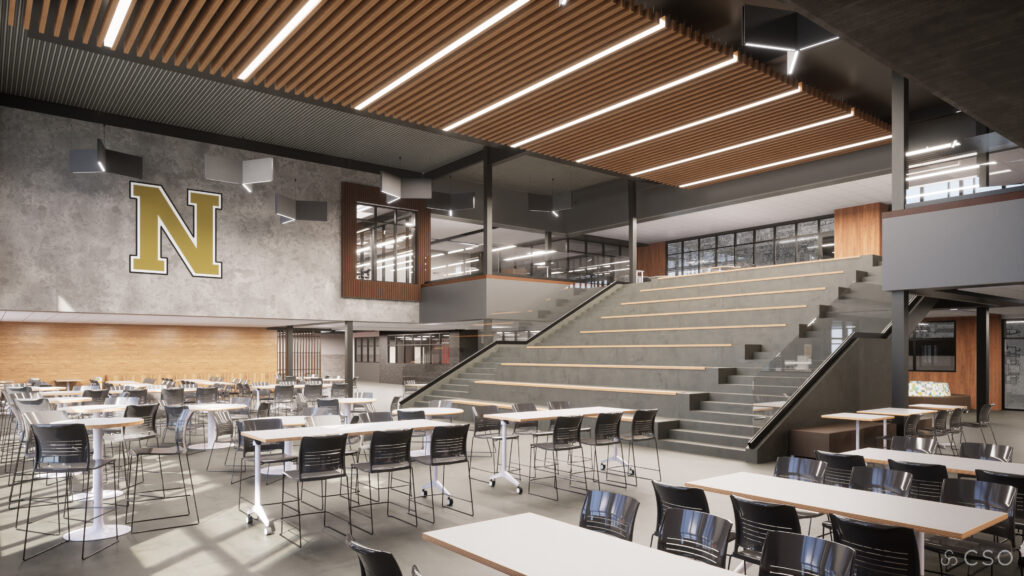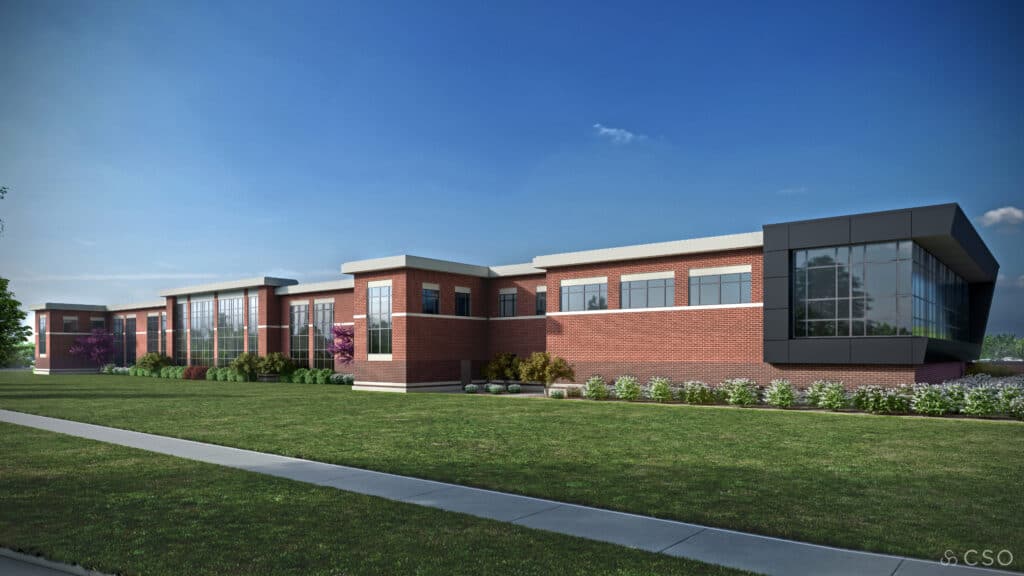
Transforming Noblesville High for a new chapter in educational excellence
Noblesville High School is stepping into a new era, expanding and revamping to continue delivering high-quality education in a state-of-the-art environment. This transformation will see renovations to the existing performing arts areas and a substantial new addition to the school, aiming to meld functionality with modern educational needs.
The school’s performing arts areas are gearing up for a transformation spanning approximately 37,000 SF of space, breathing new life into existing structures. Meanwhile, a 70,000 SF, two-story extension is in the works for the northeast side of the school. This isn’t just about adding more space—it’s about creating environments conducive to learning and exploration, with new classrooms, specialized STEM labs, industrial arts spaces, and a café.
Overview
- Project: Noblesville High School
- Location: Noblesville, IN
- Client: Noblesville Schools
- Project size: 70,000 sf addition + 37,000 sf renovation
New energy-efficient mechanical systems provide consistent comfort
Existing heating and cooling systems will be documented, expanded, and modified as needed in the high school renovation zones. This includes minor tweaks like relocating air terminals to more extensive overhauls, like complete duct and pipe replacement.
In the new addition, R.E. Dimond and Associates engineers start from scratch, designing new AHU and VAV systems, extending existing heating water and chilled water piping, and incorporating required exhaust systems.
New advanced electrical systems for safety and function
All additions and most of the renovated areas will receive upgraded lighting, power, and fire alarm systems. Power for the new addition will be extended from the building’s existing electrical service.
Safety is a top priority, with designs in place to modify the existing fire protection system in the renovated areas and incorporate robust fire protection in the new building addition, ensuring the wellbeing of every student and staff member.

Plumbing upgrades throughout, including new storm water and compressed air systems
Plumbing systems in the renovated areas are being reconfigured to align with the new floor plan layout, while the new addition will get its own, brand-new plumbing system that includes domestic hot and cold water, sanitary, storm, and compressed air systems. These new water and compressed air systems will be a significant benefit for the Noblesville High café and construction trades spaces.

Project completion estimated for the 2025-2026 school year
Noblesville High School’s expansion is more than a construction project; it’s a commitment to fostering an environment where education and creativity flourish in 22 new classrooms, construction and welding labs, maker spaces, a student café, large group spaces, jazz spaces, percussion and piano labs, and expanded choir facilities with sound-proofing and more storage to meet Noblesville’s growing student population.



















